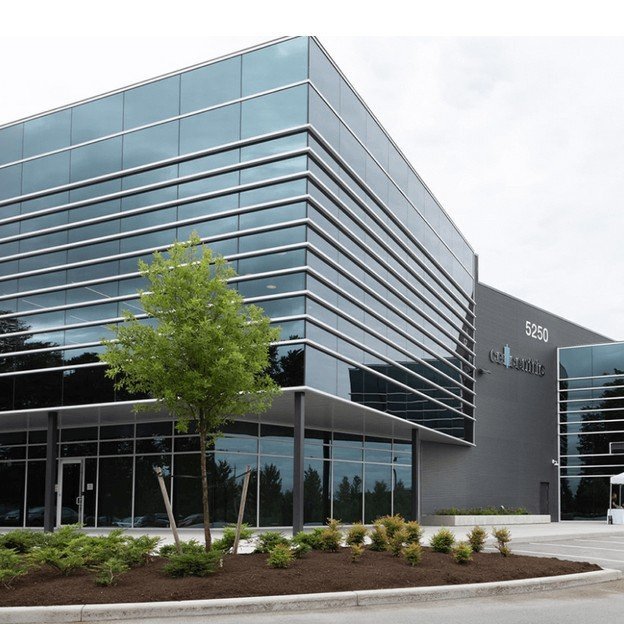FEATURED PROJECTS
Photo credit: Brett Ryan Studio
SAGE CANADA - A Strategic Project Delivery
Sage Software UK’s office relocation quickly evolved into a strategic global workplace initiative. More than just space planning and logistics, the project required alignment with Sage’s workplace vision across the UK and North America, setting new design, furniture, and branding standards for future offices.
A key success factor was understanding Sage’s commitment to small and medium-sized businesses, ensuring the project team reflected that scale. This influenced vendor selection, execution strategy, and overall project alignment with their corporate values.
By taking a holistic project management approach, risks were proactively managed, strategies adapted, and stakeholders aligned. The result was a seamless transition that not only met immediate needs but also contributed to Sage’s long-term workplace transformation.
Tenant Improvements - 18,000 Sq,ft Class A Building - 601 West Hastings street, Vancouver
Photo credit: Martin Knowles Photo/Media
Sandvik Canada – A World-Class Mining Facility in Western Canada
Sandvik Canada established a state-of-the-art facility in British Columbia to better serve its mining clients across Western Canada while showcasing its industry-leading capabilities. This facility represents a key investment in strengthening Sandvik’s presence in the region.
The project, initiated just before the pandemic, faced significant challenges, including supply chain disruptions, cost escalations, extended permit approvals, and base building delays. By fostering collaboration, setting clear expectations, and maintaining a focused, motivated team, these challenges were transformed into opportunities.
Through strategic planning and partnership with the client and consulting teams, the project was successfully delivered, reinforcing Sandvik’s commitment to innovation, excellence, and long-term growth in the Canadian mining sector
Tenant Improvements - 38, 636 sq.ft warehouse with 9,000 sq.ft office - 19228 – 34A Avenue in Surrey, BC.
Photo Credit: M Moser Associates
Tipalti Vancouver – A Workplace Built for Innovation and Growth
Tipalti’s Vancouver office was designed to support its expansion in Canada, reinforcing its commitment to innovation, collaboration, and operational excellence. The project aimed to create a dynamic and engaging workspace that reflects Tipalti’s brand identity while fostering employee well-being and productivity.
With a focus on functionality and aesthetics, the office integrates local design elements, ergonomic workspaces, and biophilic features to enhance the employee experience. The project required careful planning and coordination to align with Tipalti’s global standards while adapting to regional requirements.
Despite logistical challenges, a strategic project management approach ensured seamless execution, delivering a high-performance workplace that supports Tipalti’s long-term growth and evolving business needs.
Tenant Improvements - 27,000 sq.ft Class A building - Bentall 1, 507 Burrard Street, Vancouver
NOTABLE PROJECTS
The Community Solution
456 Howe Street - Vancouver - Tenant Improvements - 2,354 sq.ft.
Workday Canada
West Hastings - Vancouver - Tenant Improvements - 27,000 sq.ft on 3 floors
Photo Credit: Upper Left Photography
MasterCard Technologies
Howe Street - Vancouver - Tenant Improvements - 50,000 sq.ft.
YETI Innovation Center
North Vancouver - Office, Lab and Warehouse - Tenant Improvements 25,000 sq.ft
Sunlife Financial
West Pender Street - Vancouver - Minor Renovations - 7,000 sq.ft
Solar Winds
West Hastings Street - Vancouver - Tenant Improvements - 7,000 sq.ft
MORE PROJECTS
Sophos Canada
Dunsmuir - Vancouver - Tenant Improvements - 26,000 sq.ft over 2 Floors
MaxLinear
Still Creek Drive - Burnaby - Tenant Improvements - 15,000 sq.ft
Flex - Ericsson
Still Creek Drive - Office and Hardware Lab - Minor Renovations - 5,000 sq.ft
BMC Software
West Broadway - Vancouver - Minor Renovations - 5,000 sq.ft
NOVEL PROJECTS
Intertek
Expediting Services - Lower Mainland - Various locations - Over 7 years
PHSA - Provincial Health Services Authority
Various locations - Vancouver - Move Coordination - Various sq.ft - Over 5 years
CellCentric Fuel Cell Production Facility
River Road - Burnaby - Pre-Construction -54,000 sq.ft -
Arts Umbrella
Granville Island - Vancouver - FF&E Consultant - 50,000 sq.ft.


















